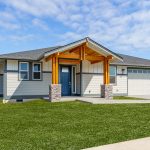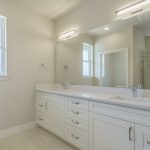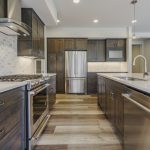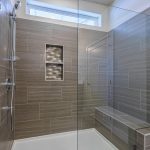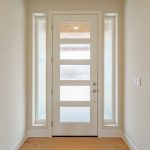THE MT. ROSE
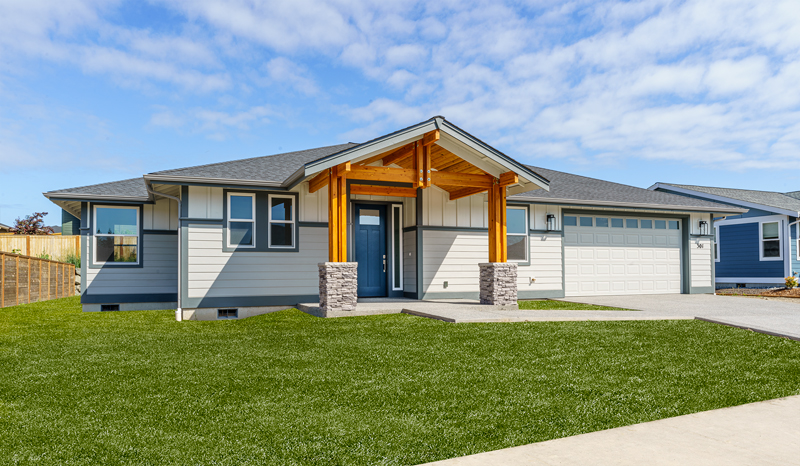
The Mt. Rose model is named after the Mount Rose Trail, a 5.7 mile lightly trafficked loop trail located near Lake Cushman that reaches an elevation of 3936 feet. The trail is primarily used for hiking, walking, nature trips, and birding and is best used from March until October.
About The Mt. Rose
• 3 Bedroom / 2 Bath
• 1884 Sq. Ft. of Interior Living Space
• 120 Sq. Ft. Outdoor Room
• 561 Sq. Ft. Attached 2-Car Garage
Exterior & Facade
- Grand main entry with 8’ tall door
- Zero step entry
- Multiple exterior styles and textures including brick, stone and tile accents
- Exposed aggregate concrete walks
- Covered outdoor living area
Universal Design Features
- Spacious great-room floor plan
- 9’ ceilings throughout
- Walk-in closet in master bedroom
- Interior propane fireplace
- Propane stub for outdoor barbeque
- 3’ doors & extra wide hallways support future mobility needs
- Outdoor room is accessible from the master bedroom and great room
- Lever-style entry and passage latches (Taymore Huron or Schlage)
- Rocker style light switches
- LED lighting in all recessed lights
- Additional in-wall blocking installed in key locations
- Utility sink in laundry room
- Ultra quiet Panasonic exhaust fans
- Technology package
- Insulated interior walls minimize noise transmission and improve thermal efficiency
- Karastan Kashmere premium soft nylon carpet with stain resistance treatment and 8 lb pad
- Craft engineered hardwood flooring with vapor barrier underlayment in hallways, kitchen, dining and great room. Multiple North American wood species available.
Heating & Cooling
- ENERGY STAR® qualified components
- TRANE variable speed air handler
- TRANE touch screen programmable thermostat
- TRANE high efficiency heat pump
Windows
- Large 8’ X 8’ sliding glass doors
- Milgard Vinyl Windows: Argon filled, Low E 3D Max energy package with lifetime warranties
- Three-stage painted millwork and window sills with apron casings
Structural
- Pabco Premier 40-year architectural composition roofing with Scotchgard algae resistant treatment
- Hardie fiber cement siding over full house wrap
- Tongue and groove subflooring glued and mechanically fastened to TJI engineered floor joists
- Houses are secured to 3,000 psi concrete foundations using anchor bolts and hurricane straps cast into the foundation walls
- Continuous aluminum gutters and downspouts
Garage
- Insulated steel garage door
- Insulated walls and attic
- Electric garage door openers with exterior keypad access
- Garage Floor: Monolithic pour using 3500 psi rated concrete with fiber mesh additive and high-quality trowel finish
- Fully finished garage with two applications of primer, light orange peel texture and finish paint
Master Bathroom
- Tall dual sink vanities
- Tile shower
- Comfort height toilet with elongated bowl
- Quartz countertops
- Makeup counter
- Grohe fixtures
- Heated tile floors
- Frameless shower door
Kitchen
- Butler’s pantry
- Stainless Steel Appliance Package: Range, dishwasher, refrigerator/freezer, hood and built-in microwave
- Under cabinet LED lights
- Full height tile backsplash
- Bellmont European-style frameless wood cabinets with soft close doors
- Bellmont soft-close drawers with greater storage capacity and unobstructed openings
- Stainless steel undermount sink
- Grohe fixtures
- Quartz countertops
- Large kitchen island with seating area
Optional Features
- Exterior propane fireplace
- Heated tile floors in guest bath
- Security package with cloud connectivity
- Site finished hardwood floors
- Vaulted ceilings
- Full landscape package

