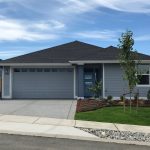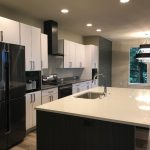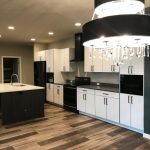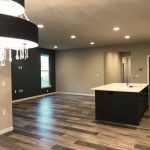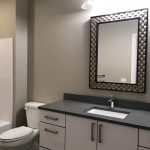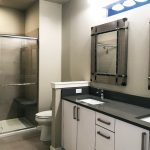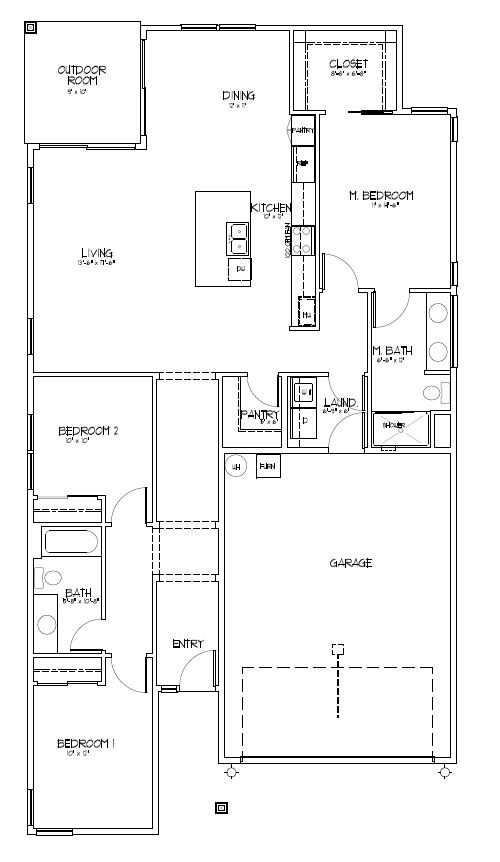THE MARYMERE
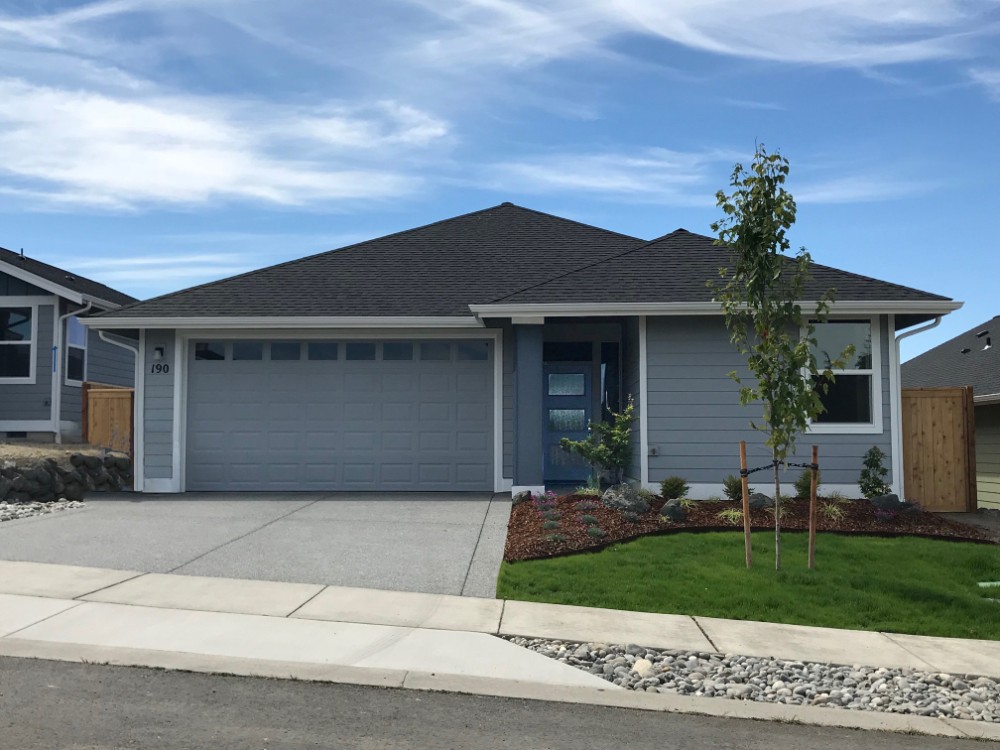
About The Marymere
• 3 Bedroom, 2 Bath
• 1632 sqf of Interior Living Space (1621 sqf on Waterford Court)
• 90 Sq. Ft. Outdoor Room
• 510 Sq. Ft. Attached 2-Car Garage
Exterior & Facade
- Grand main entry with 8’ tall door
- Zero step entry
- Multiple exterior styles and textures including brick, stone and tile accents
- Outdoor room
- Exposed aggregate concrete walks
Universal Design Features
- Spacious great-room floor plan
- 9’ ceilings throughout
- Walk-in closet in master bedroom
- 3’ doors & extra wide hallways support future mobility needs
- Lever-style entry and passage latches (Taymore Huron or Schlage)
- Rocker style light switches
- LED lighting in all recessed lights
- Additional in-wall blocking installed in key locations
- Ultra quiet Panasonic exhaust fans
- Technology package
- Insulated interior walls
- Karastan Kashmere premium soft nylon carpet with stain resistance treatment
- and 8 lb. pad
- Luxury Vinyl Plank flooring in hallways, kitchen, dining and great room
Heating & Cooling
- ENERGY STAR® qualified components
- TRANE variable speed air handler
- TRANE touch screen programmable thermostat
- TRANE high efficiency variable speed heat pump
- Hybrid heat pump hot water heater
Windows
- Large 8’ X 8’ sliding glass doors
- Milgard Windows: Argon filled, Low E vinyl Energy package 3D MAX with lifetime glass breakage warranties
- Three-stage painted millwork and window sills with apron casings
Structural
- Pabco Premier 40-year architectural composition roofing with Scotchgard algae resistant treatment
- Computer designed truss system includes seismic, snow load and hurricane-rated protection
- Hardie fiber cement siding over full house wrap
- Tongue and groove subflooring glued and mechanically fastened to TJI engineered floor joists
- Houses are secured to 3,000 psi concrete foundations using anchor bolts and engineered hold downs
- Continuous aluminum gutters and downspouts
Garage
- Insulated steel garage door
- Electric garage door openers with exterior keypad access
- Garage Floor: Monolithic pour using 3500 psi rated concrete with fiber mesh additive and high-quality trowel finish
- Drywalled, fire taped and primed
Master Bathroom
- Tall dual sink vanities
- Tile shower
- Comfort height toilet with elongated bowl
- Quartz countertops
- Kohler fixtures
Kitchen
- Stainless Steel Appliance Package: Electric range, dishwasher, refrigerator, hood, and microwave
- Bellmont European-style frameless wood cabinets with soft close doors
- Bellmont soft-close wood drawers with greater storage capacity and unobstructed openings
- Stainless steel undermount sink
- Kohler fixtures
- Quartz countertops and backsplash
- Large kitchen island with seating area

